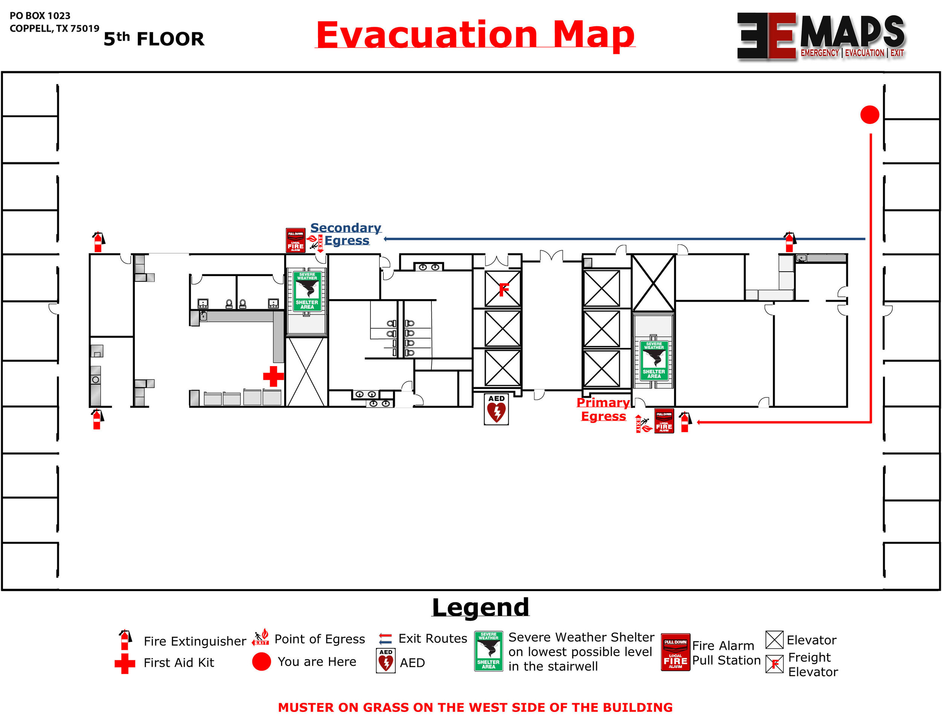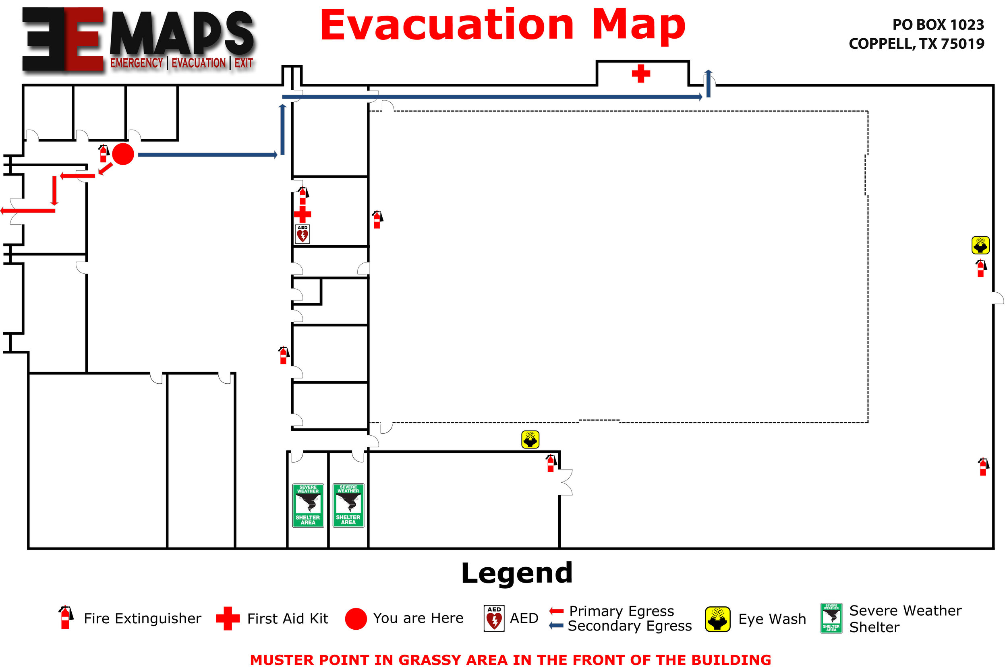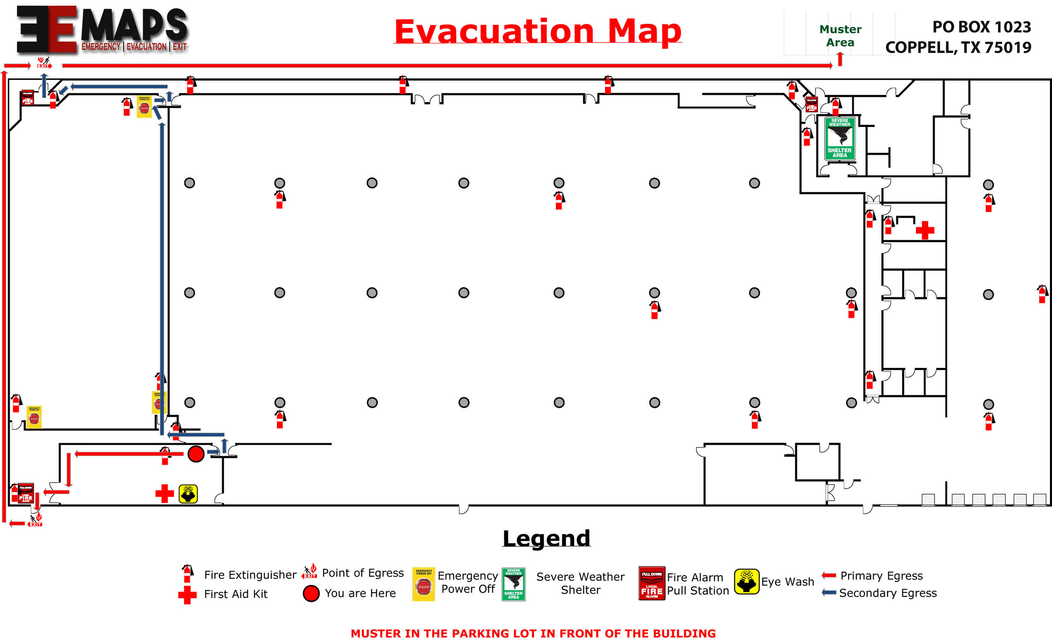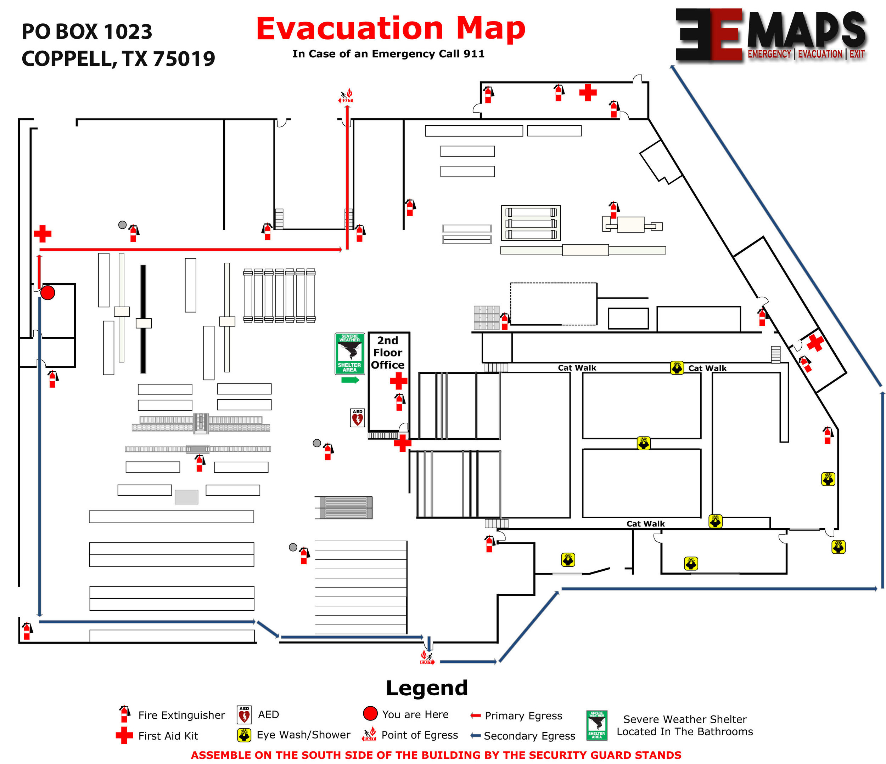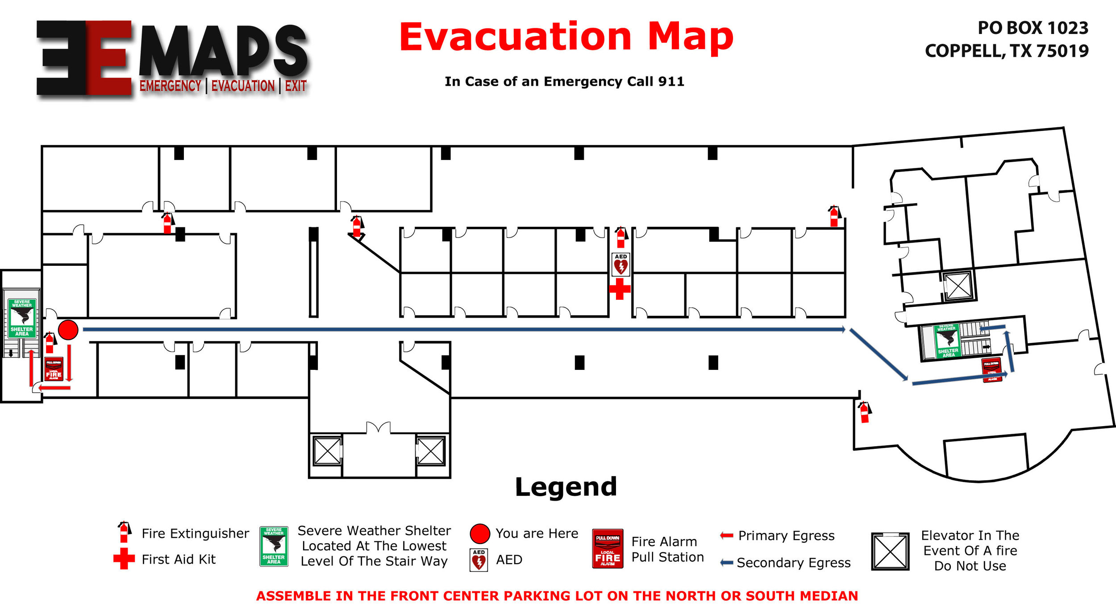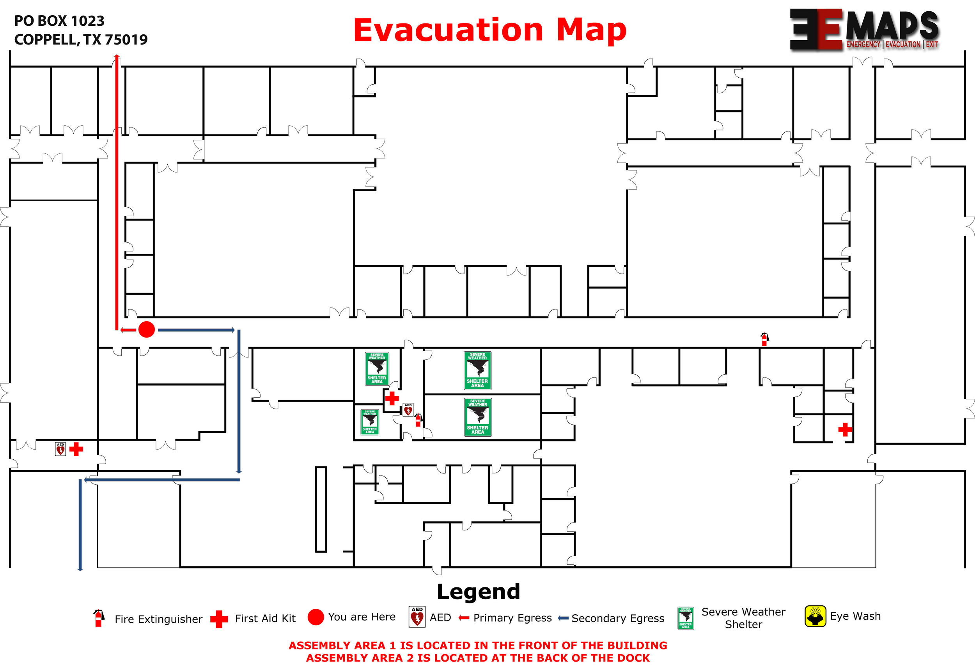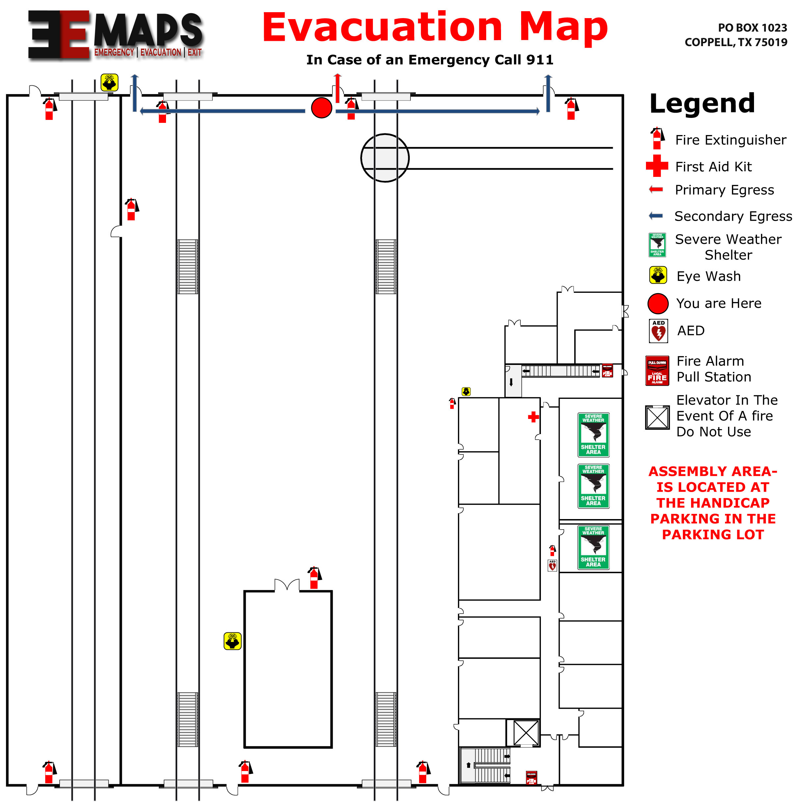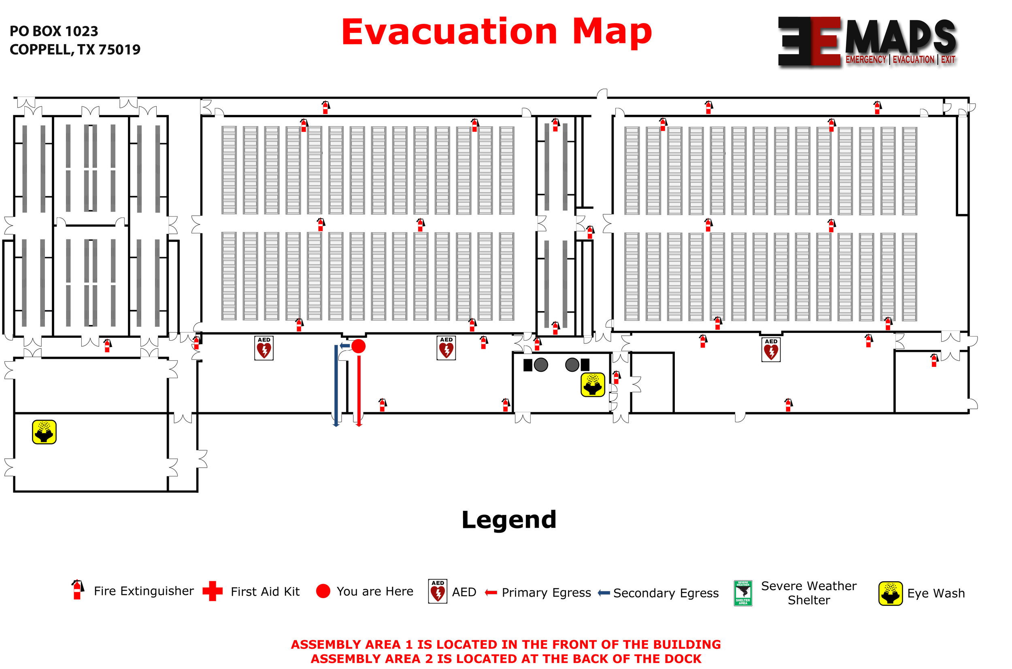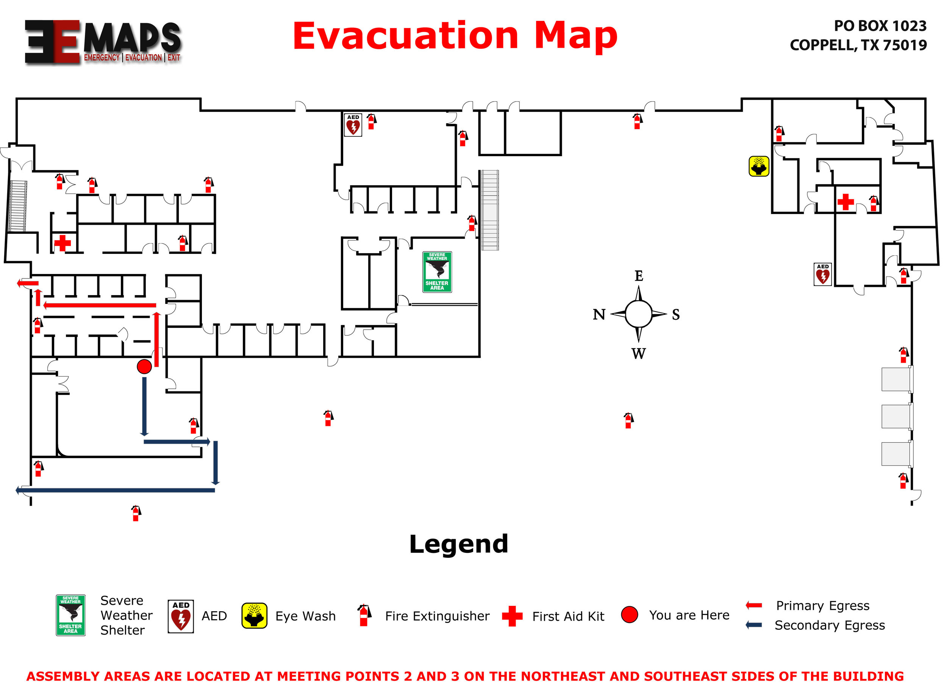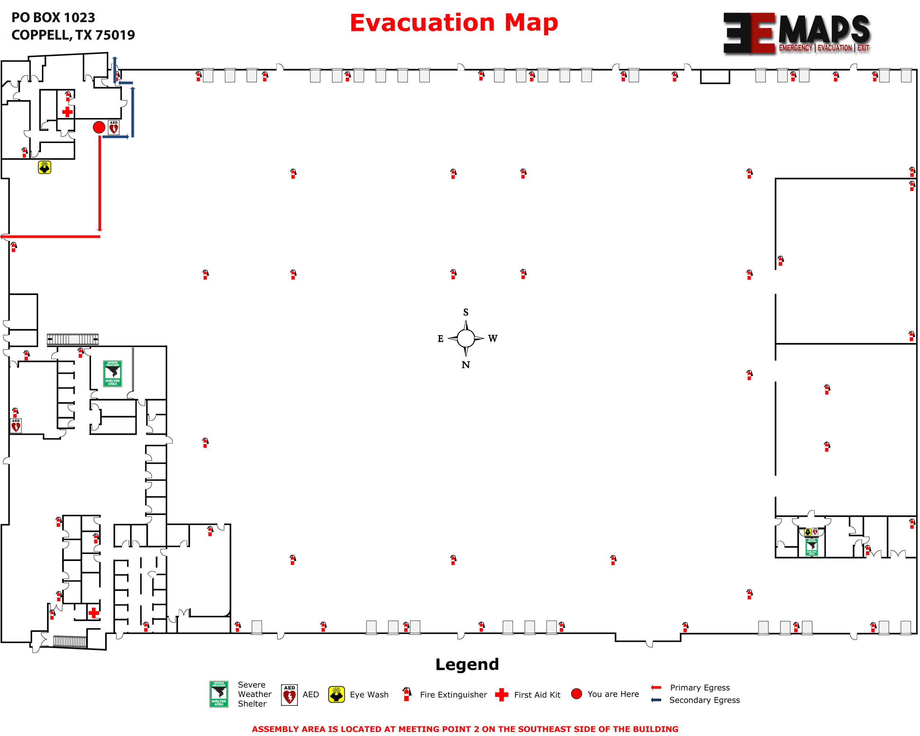specifications
For large and small organizations alike, the safety and well-being of your employees, clients and/or visitors is paramount in the event of an emergency or natural disaster. And getting people to safe areas during an emergency, whether it’s evacuating a building during a fire or finding shelter from a tornado, can mean the difference between life and death.
3E MAPS follows OSHA standards in creating Emergency Evacuation Exit maps that use the schematics of your facility in a simple yet easy to follow format, ensuring proper directional orientation. This means that in the event of an emergency, when seconds count, the route to safety can be found without difficulty.
3E MAPS create maps for:
- Warehouse Buildings
- Multi-Story Buildings
- Banks
- Airports
- Commercial & Residential Buildings
- Schools
- Hospitals
- Hotels
OSHA STANDARDS
According to OSHA:
Evacuation policies, procedures, and escape route assignments are put into place so that employees understand who is authorized to order an evacuation, under what conditions an evacuation would be necessary, how to evacuate, and what routes to take. Exit diagrams are typically used to identify the escape routes to be followed by employees from each specific facility location. [29 CFR 1910.38(c)(2)]
Procedures to account for employees after the evacuation to ensure that everyone got out may include designating employees to sweep areas, checking offices and rest rooms before being the last to leave a workplace or conducting a roll call in the assembly area. Many employers designate an "evacuation warden" to assist others in an evacuation and to account for personnel. [29 CFR 1910.38(c)(4)]
For a complete list of OSHA Standards ... Click Here
clients
Current & Previous Clients Include:
- First Transit
- Safran Labanal
- Bunzl
- National Food and Beverage
- West Rock
- Fortinet
- Softlayer
- Cintas
- Southwest Airlines
- Toys R'Us
- Sally Beauty Supply
- Credit Union of Texas
- Astra Zeneca
maps
